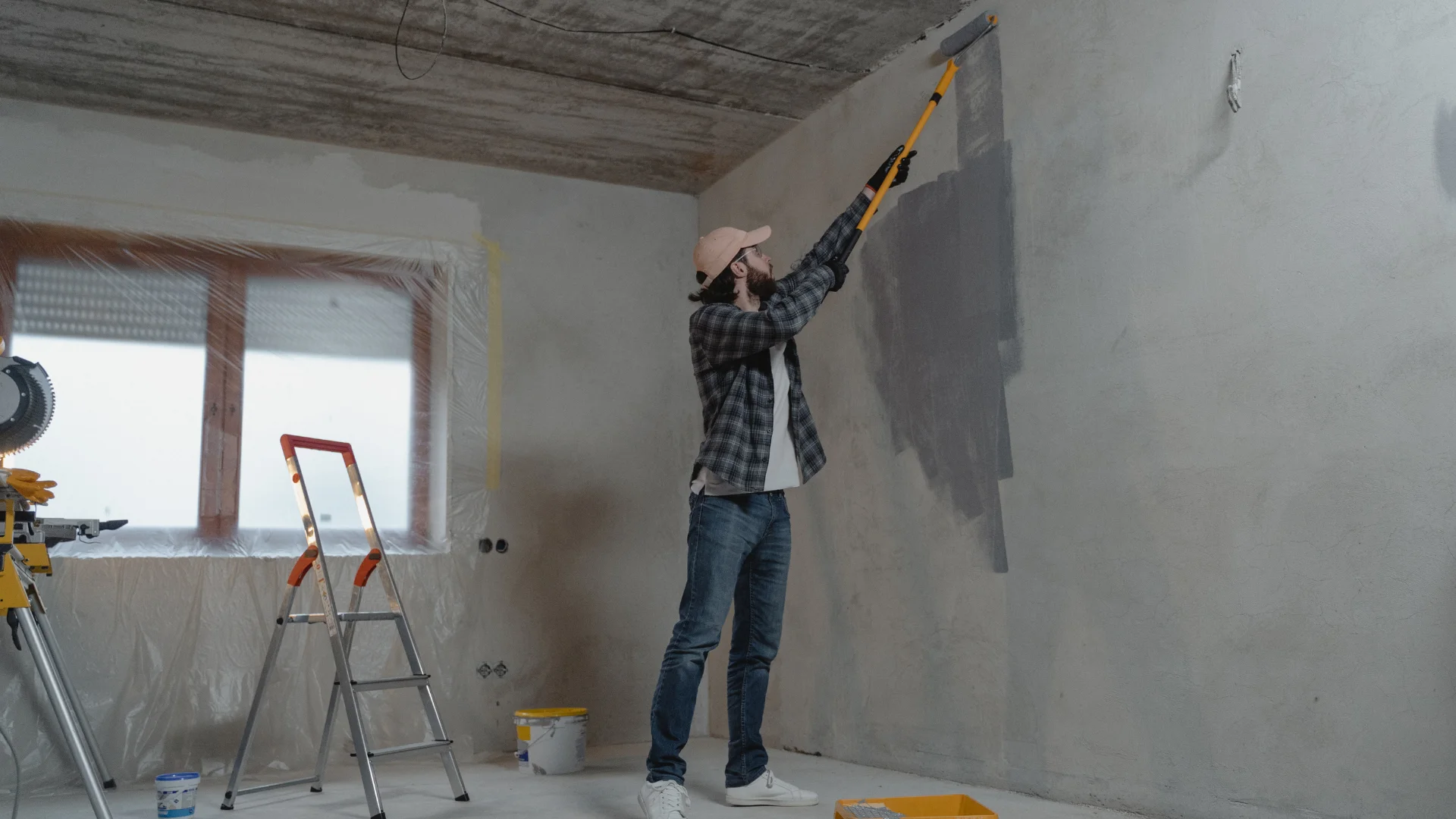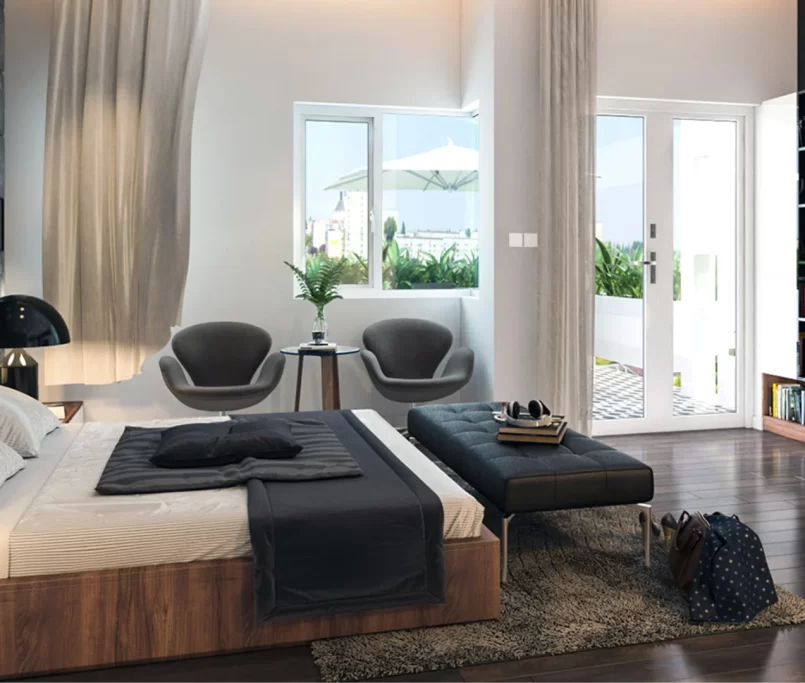As businesses expand or renovate their spaces, the process of fit-out work becomes crucial in transforming a raw interior into a functional and aesthetically pleasing environment. Whether it’s an office, retail store, or hospitality venue, understanding the steps involved in fit-out work procedures is essential for ensuring a successful outcome. Let’s delve into the intricacies of fit-out work and explore the steps involved in the process.
1. Initial Consultation and Assessment
The first step in any fit-out project is to conduct an initial consultation and assessment of the space. This involves understanding the client’s requirements, budget, and timeline, as well as conducting a thorough inspection of the premises. During this stage, designers and project managers collaborate closely with the client to determine the scope of work, identify any potential challenges, and establish clear objectives for the project.
2. Design and Planning
Once the initial consultation is complete, the next step is to develop a comprehensive design and planning strategy. This involves creating detailed floor plans, 3D renderings, and material specifications that align with the client’s vision and requirements. Designers work closely with architects, engineers, and other stakeholders to ensure that the proposed design meets building codes, safety regulations, and industry standards. This stage also involves obtaining necessary permits and approvals from relevant authorities before proceeding with construction.
3. Procurement and Sourcing
With the design finalized, the focus shifts to procurement and sourcing of materials, fixtures, and furnishings required for the fit-out work. Project managers work closely with suppliers, vendors, and contractors to procure high-quality materials within the specified budget and timeline. This involves obtaining quotes, negotiating contracts, and coordinating deliveries to ensure that all necessary components are available when construction begins.
4. Construction and Installation
The construction and installation phase marks the commencement of physical work on-site. Skilled tradespeople, including carpenters, electricians, plumbers, and painters, work collaboratively to bring the design concept to life. This involves tasks such as framing walls, installing flooring, fitting out electrical and plumbing systems, and assembling furniture and fixtures. Project managers oversee the construction process, ensuring that work progresses according to schedule and quality standards are met.
5. Quality Assurance and Testing
As construction nears completion, quality assurance and testing become paramount to ensure that the fit-out work meets the client’s expectations and regulatory requirements. This involves conducting thorough inspections, testing systems and equipment, and addressing any deficiencies or discrepancies promptly. Project managers work closely with contractors to resolve issues and ensure that the finished space is safe, functional, and aesthetically pleasing.
6. Post-Construction Cleanup and Final Touches
After the construction phase is completed, the site undergoes thorough cleanup to remove debris, dust, and construction materials. This step ensures that the space is pristine and ready for occupancy. Additionally, final touches such as interior styling, accessorizing, and staging may be implemented to enhance the overall aesthetic appeal of the space. This attention to detail adds the finishing flourish to the fit-out work, creating a polished and inviting environment for occupants and visitors alike.
7. Commissioning and Testing of Systems
Before the space is handed over to the client, all systems and equipment undergo commissioning and testing to ensure optimal functionality and performance. This includes testing HVAC systems, electrical wiring, plumbing fixtures, and any other mechanical systems installed during the fit-out process. Any issues or deficiencies discovered during testing are addressed promptly to ensure that the space operates seamlessly and efficiently.
8. Training and Occupant Orientation
For commercial or institutional spaces, training sessions or occupant orientations may be conducted to familiarize users with the features and functionalities of the newly fit-out space. This may include training on operating equipment, accessing security systems, or understanding the layout and use of communal areas. By providing comprehensive training, occupants can maximize the utility and efficiency of the space from day one.
9. Post-Occupancy Evaluation and Feedback
Following occupancy, it’s essential to conduct a post-occupancy evaluation to assess the performance of the fit-out work and gather feedback from occupants. This evaluation helps identify areas for improvement, address any lingering issues, and ensure that the space continues to meet the evolving needs of its users. By soliciting feedback from occupants, stakeholders can gain valuable insights into the effectiveness of the fit-out work and make informed decisions for future projects.
In conclusion, navigating the fit-out work procedures requires careful planning, meticulous attention to detail, and effective collaboration among all stakeholders involved. By following these steps and adhering to industry best practices, businesses can achieve their desired outcomes and transform their spaces into functional, inspiring, and inviting environments.



